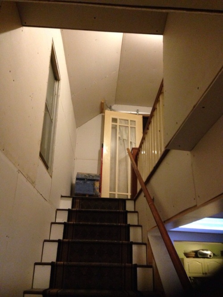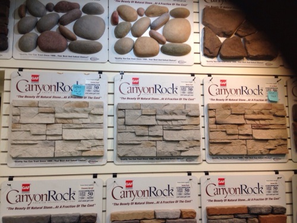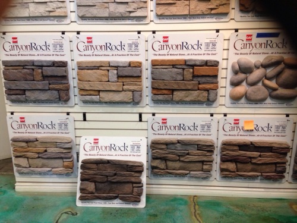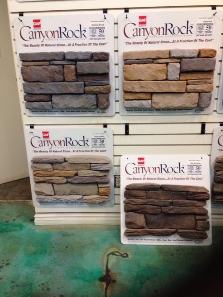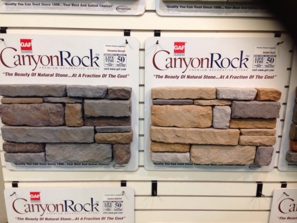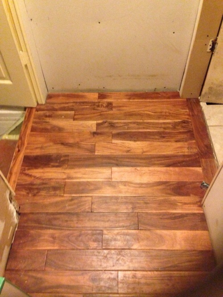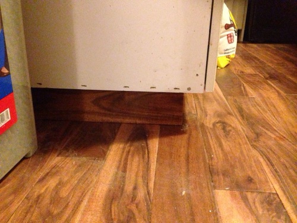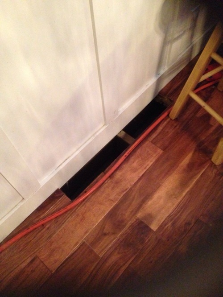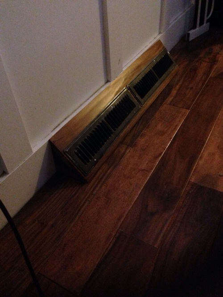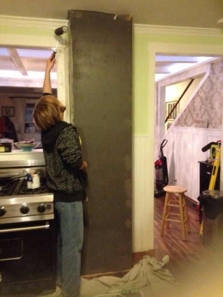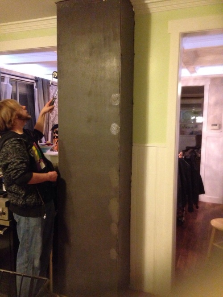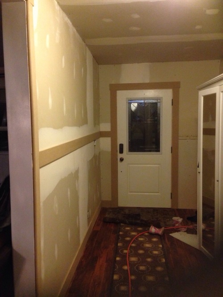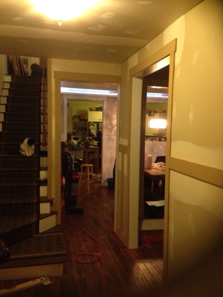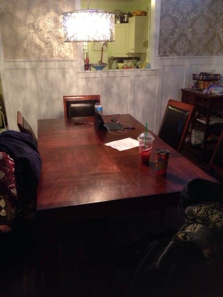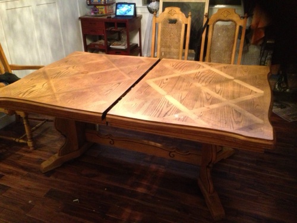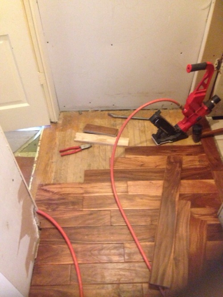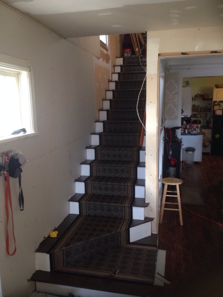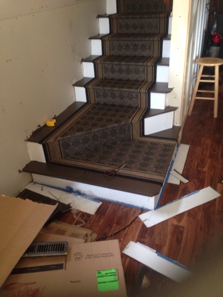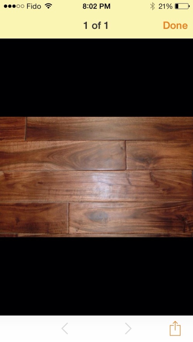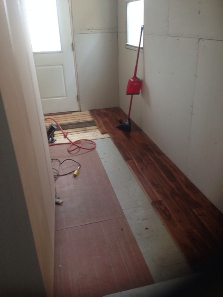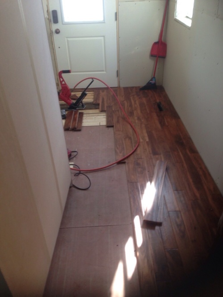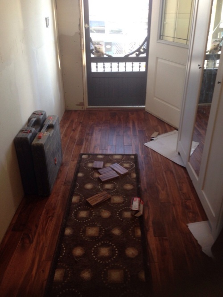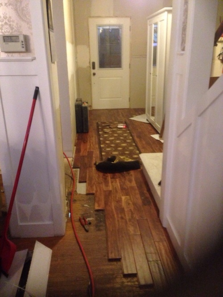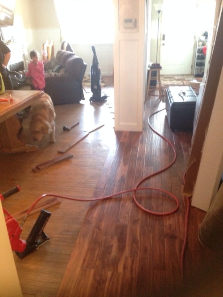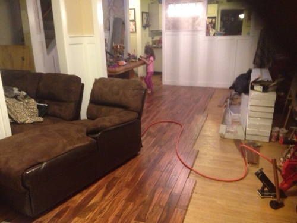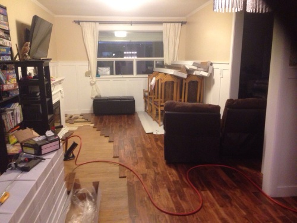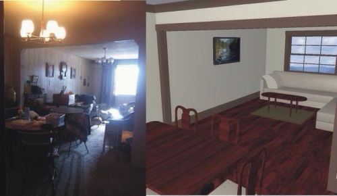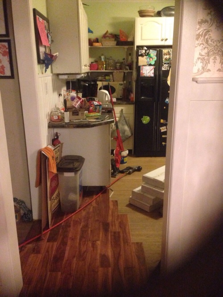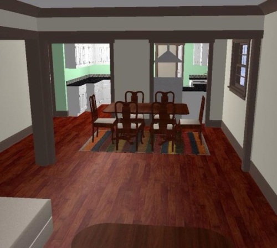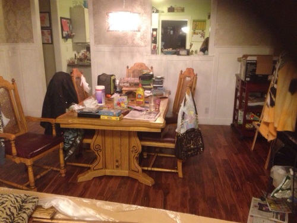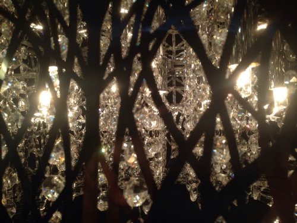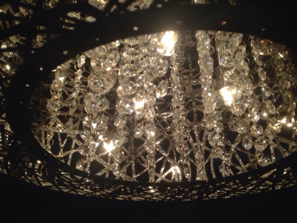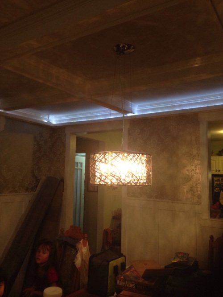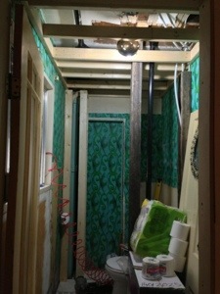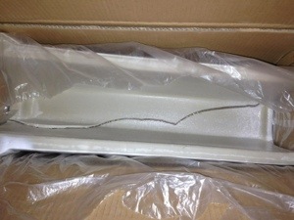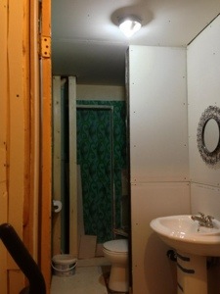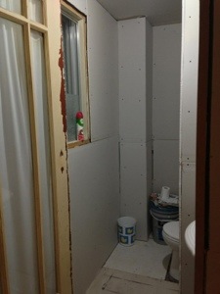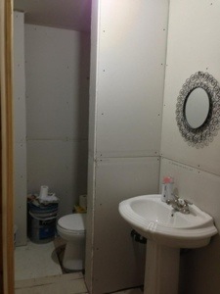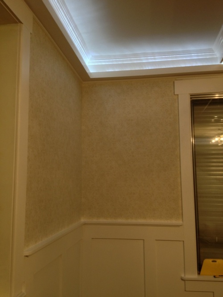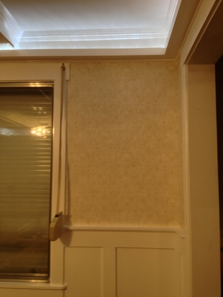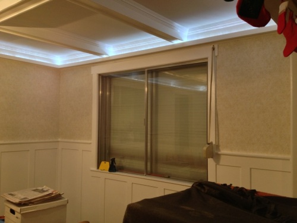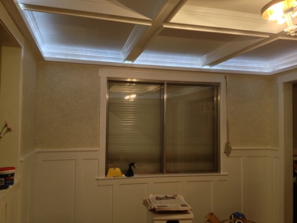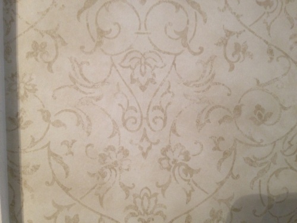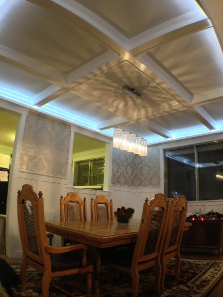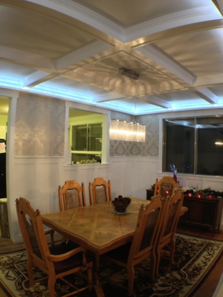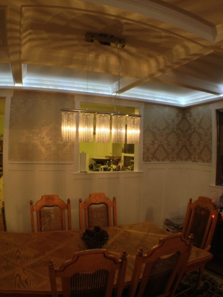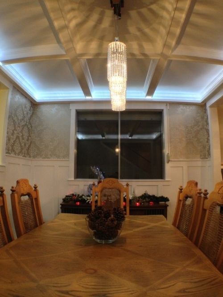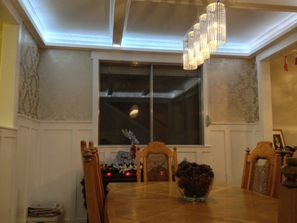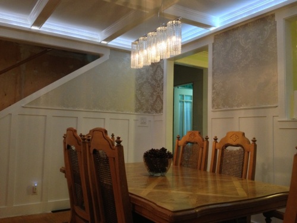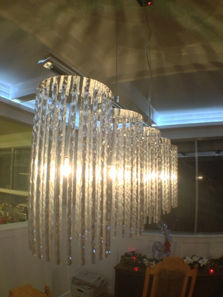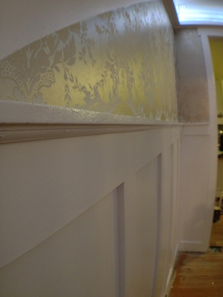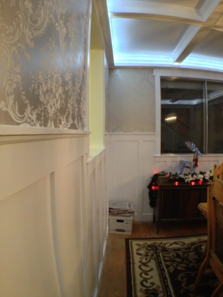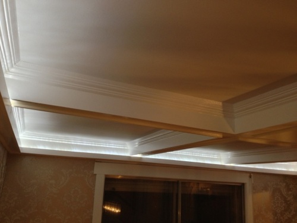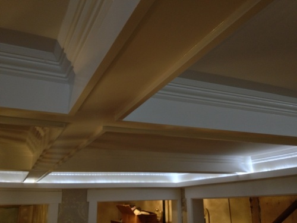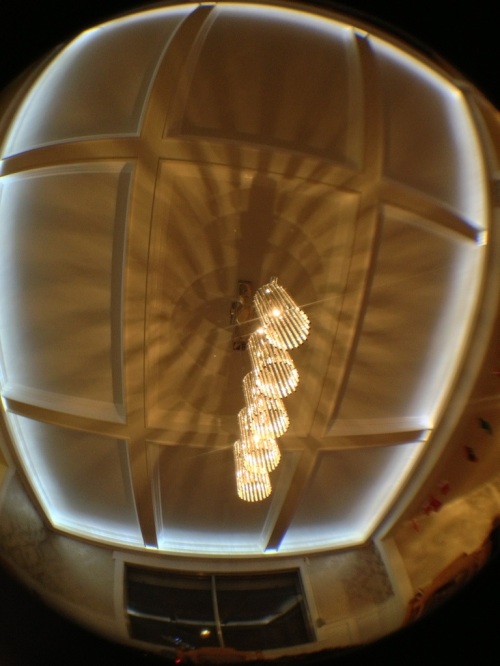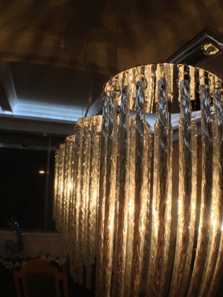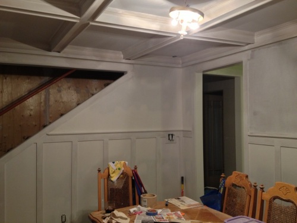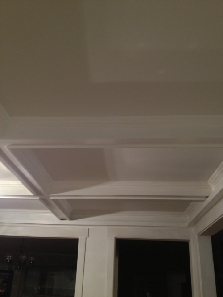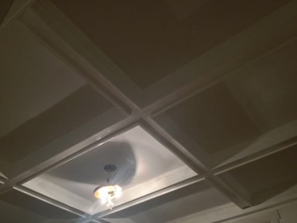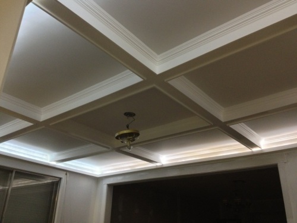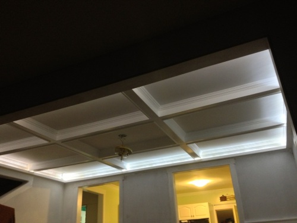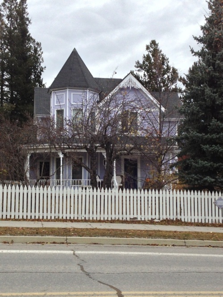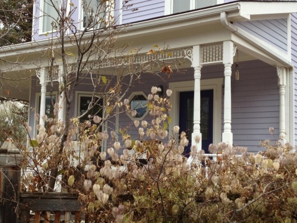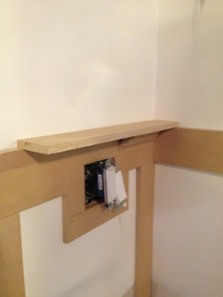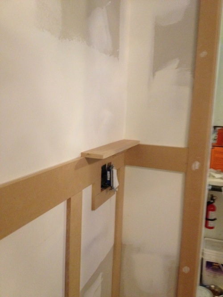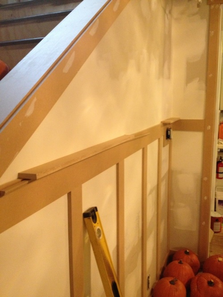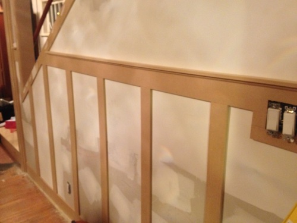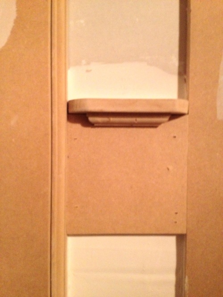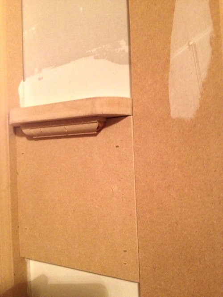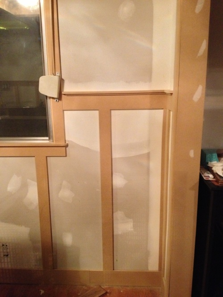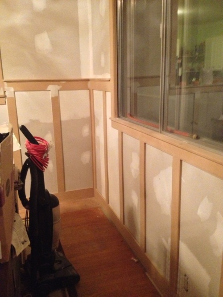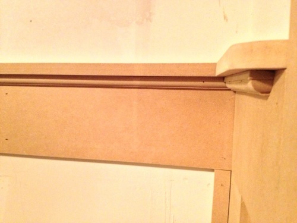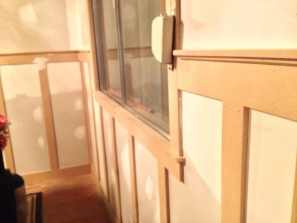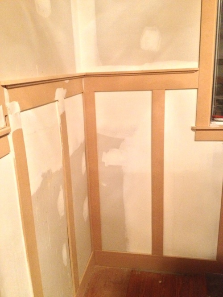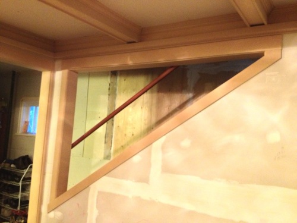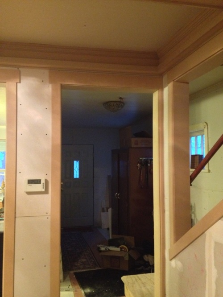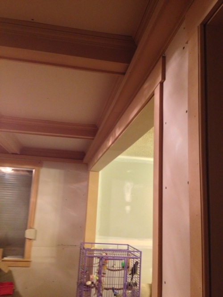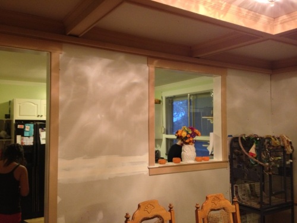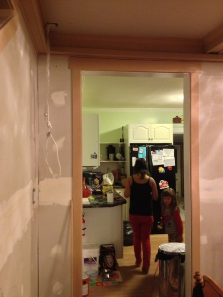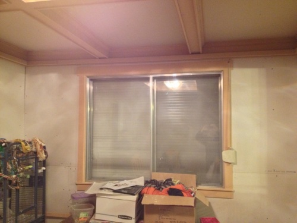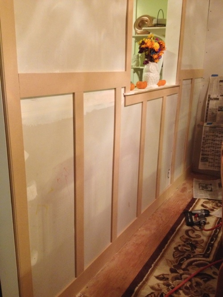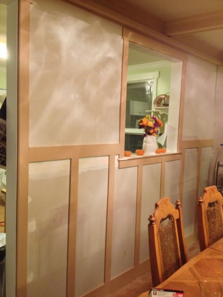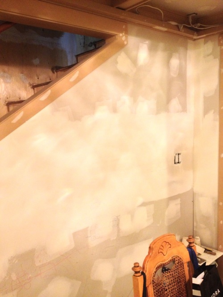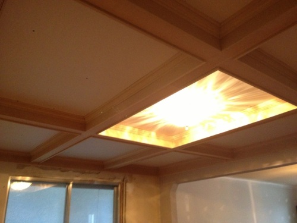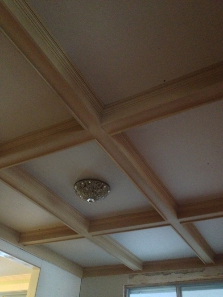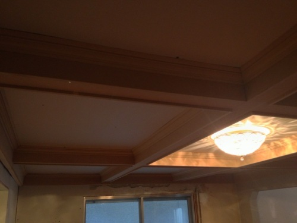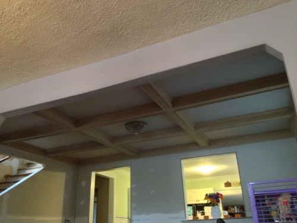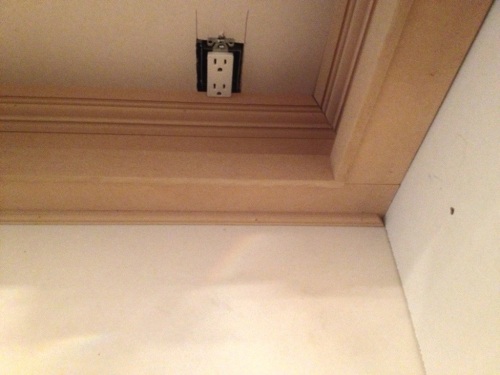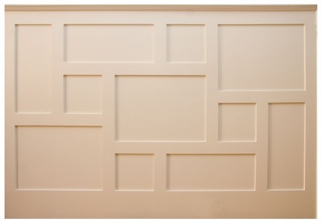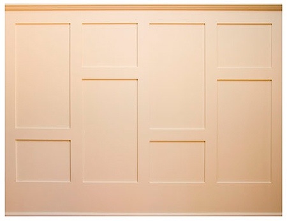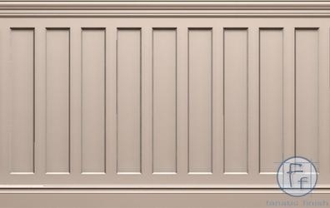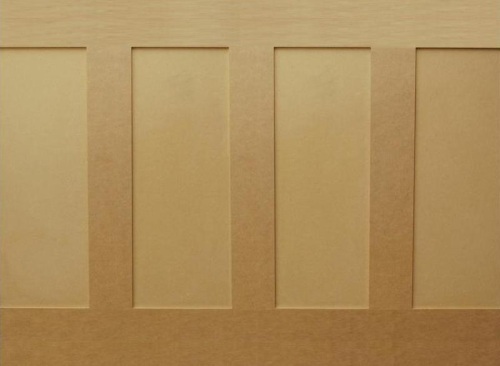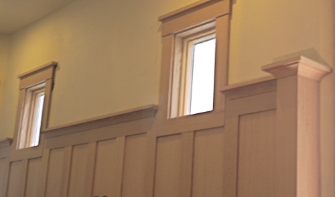Onto our most recent and most expensive project!!
The front curb appeal!
Coming home was getting depressing. Looking at the front of the house was giving me NO motivation to renovate.
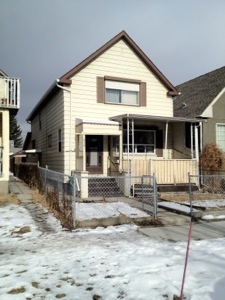
It’s pretty ugly.
First step is to clean out the crap. I was so disturbed by the front I got right into ripping everything down just to start with a clean slate!

With it looking like that, it sort of reminded me of an old picture we found of the house. I had posted this pic in an earlier post, but I’ll post it again here.

With the old crappy porch gone, we are now on thinking mode of what we want the ‘new’ house to look like! What we are planing to do will not only re-vitalize the house, but the neighborhood too!
Here is an original concept I drew up over a year ago
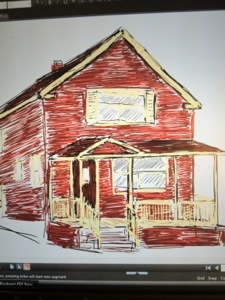
We had scrapped it once we both decided that we wanted a deck off the master. So back to the drawing board.
The next concept is what follows:
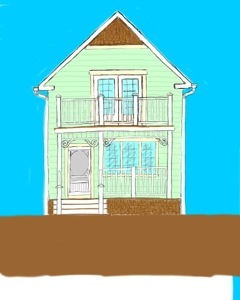
Don’t think about the colors, those are yet to be determined.
There is the sketch for our 2 storey porch!
Time to build our most expensive project to date! And biggest!
It starts with a proper foundation.
For a 2 storey deck/porch, a 10″ diameter, 4′ deep concrete pile must be in place. At least 2 of them.
The decks I’ve seen in all my career have been built with 2×8’s with a triple 2×8 beam holding up the deck.
A good friend of mine who is a contractor gave me some fantastic advice.
Dig 3 support holes; use only the top 12-24″ of a concrete form. This way the concrete will form a tight fit to the hole and will “grab” the earth better should lifting from freezing happen.
The frost line here is 3′
He also suggested using a 12″ tube. This way the non-tube part of the pile will end up being the proper 10″ with a tight form to the hole.
I bought a post hole shovel and spent the afternoon digging!
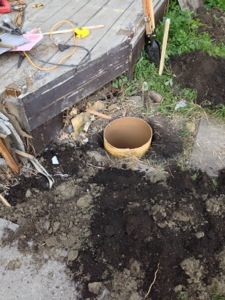
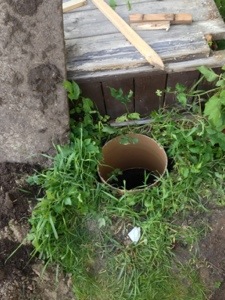
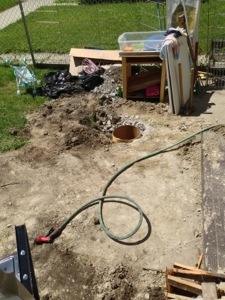
To finish the 3rd hole, I needed to break the 60 yr old concrete sidewalk. Thought it would be easy with a 20lb sledge, but I was wrong. The flipping walk was 8″ thick!!! Thankfully the use of rebar was not practiced back then.
Went to Home Depot and bought more concrete. Thankfully they got another larger order. To be on the safe side, I took extra to finish my rear walk in the back yard.
Each pile took 5 bags of concrete!
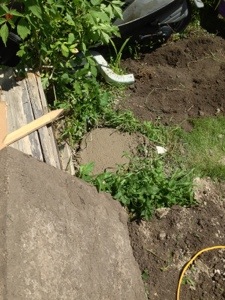
I know, I know; some of you might be thinking – “those piles should be out of the ground about 4-6″ so snow doesnt pile up against your main support and rot it out”
Rest assured, the whole deck will be skirted (before winter) so no chance of rotting support.
Once the concrete had cured, its time to start building!
2×10 ledger board is attached to the house with 8″ – 3/8″ galvanized lag bolts (via impact gun).
Then a triple 2×10 main beam on 6×6 supports over the concrete piles I poured.
With joist hangers I frame up the main deck with 2x10s.
The deck will be 8′ deep and a hair over 17′ wide. Steph was worried the deck might be too big, but I had started already and couldn’t change it.
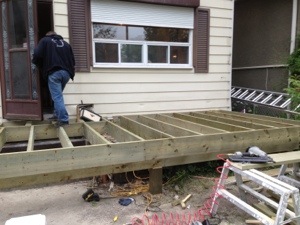
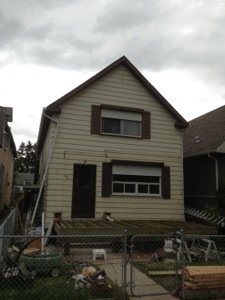
The deck top material we chose is a 1×6 cedar. Smells awesome when its cut and when it’s wet. That wood is beautiful!
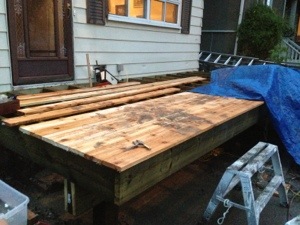
Next is stairs!
I measured the hight, divided by 7.5″ and came up with the number of steps I needed. But to be more accurate on rise, I took the number of steps I averaged out and divided that into the height of the deck. Now I had the proper rise (which ended up being approx 8″) for the number of steps we wanted. I also wanted a nice deep tread; so I cut the tread part at 10″ so I can have a 11-12″ step.
I cut 4 stringers from left over 2x10s to make a 5′ wide staircase.
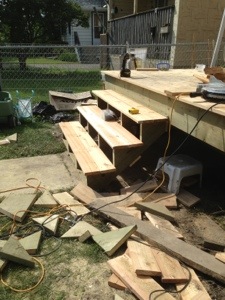
I will have to pull the steps off to skirt the deck later, so they are not completely finished.
Total cost of the front porch at this point is approx $1100 in materials.
This was the end of weekend #2 (first weekend was digging the holes and pouring the concrete piles)
Onto week 2 and weekend #3.
The second level was to start! The neighbors had some hired help the day before. The offered to give me a hand to get started on the second level for just $40 and a case of beer!
Deal!! I took them on!
By the end of day 1, the 2nd level was all framed up!
2×10 ledger lag bolted to the house just like the main deck.
3, 6×6 solid beams and support posts that sit directly on top of the triple 2×10 main beam. ( I had cut out 6×6 squares of the cedar deck to insert the 6×6’s right onto the main beam)
We used 2×4’s to steady the 6×6’s level-straight while we framed up the second level
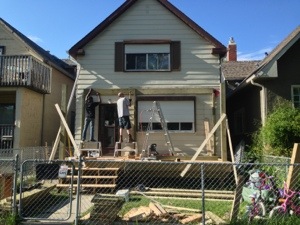
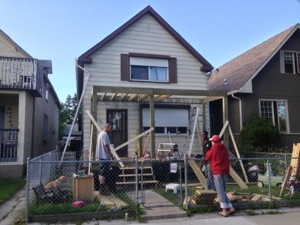
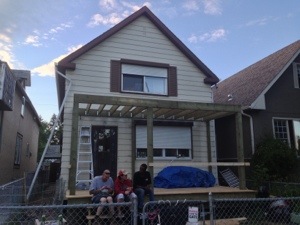
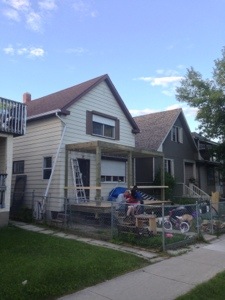
What an amazingly productive day!
The following day was topping it with cedar deck boards.
The depth of the upper deck is only 7′ as opposed to the lower deck that is 8′.

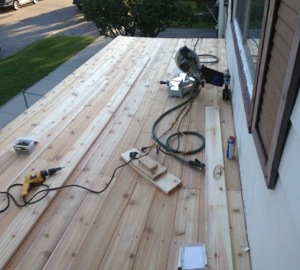
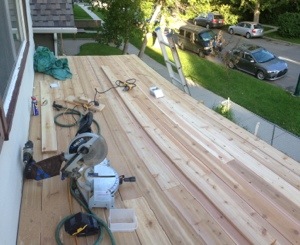
I’m excited as its now passed the halfway mark and I can start the railings!
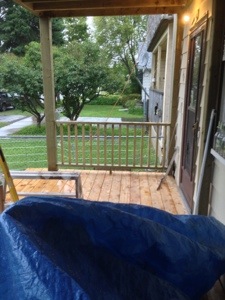
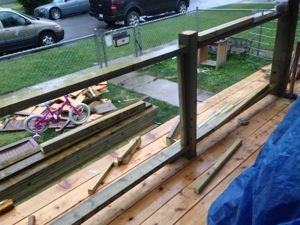
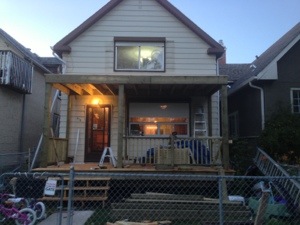
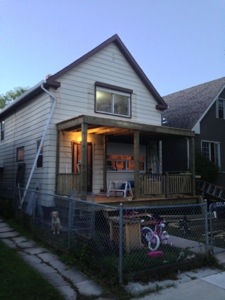
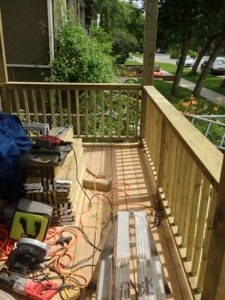
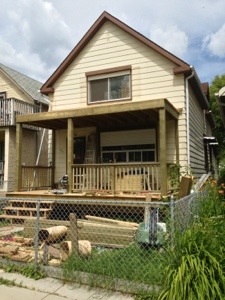
Rain….. Changing things quickly!
The following day it rained,.. A lot.
I realized how much a hated water dripping on my head, while under my porch…….
I’m glad it did before I started the upper railings.
I ripped up the deck and made it more waterproof!
It was an additional $300 in material, but well worth it!!
1/2″ pressure treated ply, then an all weather roof underlayment, and cedar decking on top.
The cedar is cut and laid front to back with a small gap (1/16″) as a channel for water to flow.
Both decks I designed with a slight grade away from the house. An approximate 1/2″ slope from back to front.
Railing we kept traditional and simple made with all pressure treated 2x4s and 2×2 pickets. Capped with a 2×6 to rest your drinks on!
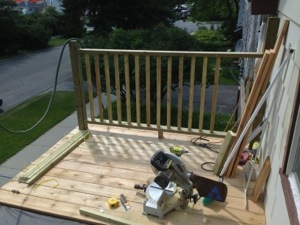

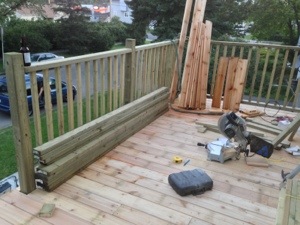
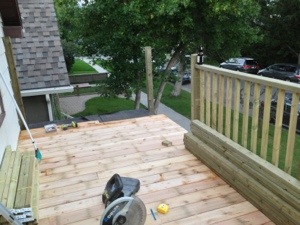
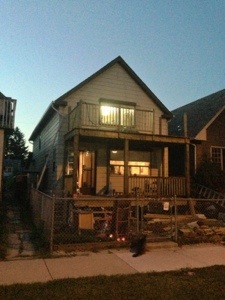
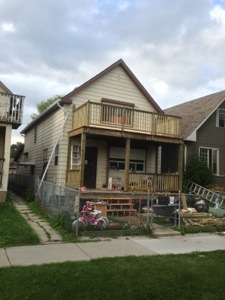
And at the end of weekend #3, my blog is up to date, I’m super tired and loving how the deck turned out!!
Tested the deck by hosing it off for 30 mins,… Not a drop seeped through!!
Supposed to have some thunder showers this week,.. Can’t wait to test out the deck and sit outside during!
I cleaned up the yard, mowed the 3 week growth of grass (that wasnt covered with piles of wood, end cuts and empty beer bottles/cans).
Proudly staked out “century home” flag into the ground and called it a day!
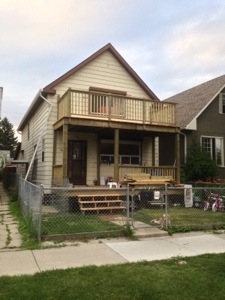
Don’t worry the porch isn’t done yet!
I still need to put on a facia piece on the front of the upper deck (to cover the baluster joints – I don’t like the look of the lag bolts, although it does signify strength), the some kind of trim to give a bit of detail.
Trim the bottom of the 6×6’s with a 3.75″ board,.. Not sure if I want to buy trim or cut down some left over deck material.
Skirt all around the deck
Finish the stairs with railings
Wire in pot lights under the deck and steph would like a nice exterior chandelier right over the front door.
I’ve also thought about running another exterior outlet to the upper deck – unfortunately that would be switched with the front porch lights. Or, I could just punch a small hole when i re wire the master during that Reno,…. Sometime later.
We are going to cedar shake the peak (probably top 4 or 5 rows), and cedar shake the main deck area of the front of the house.
Cant forget to mention: install French doors off the master to the upper deck – which I have found on kijiji for $100 and should be picking them up tomorrow!
Next weekend is installing French doors off the master to enjoy the mornings and evenings!
Not sure what to do about a bug screen yet.
FYI: material cost to date is sitting approx. $2700.
I think I need to stop counting as I feel the pain in my wallet just looking at the number I just typed out…..
Just need to keep thinking to myself,.. If I had hired a company to do this,.. I would be well over 10k for the finished porch!
51.068552
-114.075095
